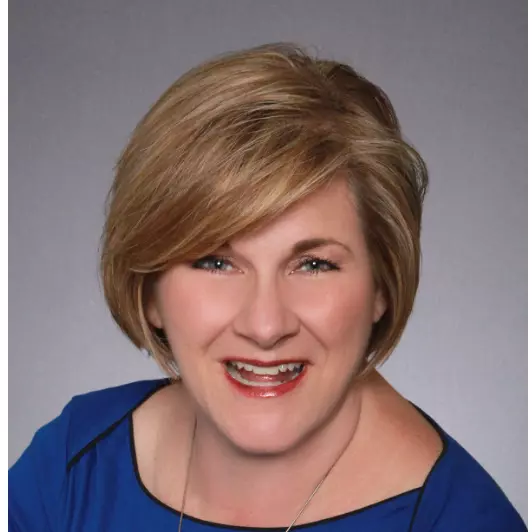14033 Underwood Road Summerdale, AL 36580
UPDATED:
11/19/2024 09:13 PM
Key Details
Property Type Single Family Home
Sub Type Craftsman
Listing Status Active Under Contract
Purchase Type For Sale
Square Footage 2,082 sqft
Price per Sqft $432
MLS Listing ID 363428
Style Craftsman
Bedrooms 3
Full Baths 2
Construction Status Resale
Year Built 2019
Annual Tax Amount $1,369
Lot Size 5.310 Acres
Lot Dimensions 180 x 1280
Property Description
Location
State AL
County Baldwin
Area Central Baldwin County
Zoning Single Family Residence
Interior
Interior Features Breakfast Bar, Entrance Foyer, Other Rooms (See Remarks), Ceiling Fan(s), En-Suite, Split Bedroom Plan, Storage
Heating Central
Cooling Central Electric (Cool), Ceiling Fan(s)
Fireplaces Number 1
Fireplaces Type Living Room, Gas
Fireplace Yes
Appliance Dishwasher, Microwave, Gas Range, Refrigerator, Gas Water Heater, Tankless Water Heater
Laundry Main Level, Inside
Exterior
Exterior Feature Storage, Termite Contract
Garage Double Garage, Automatic Garage Door
Fence Cross Fenced, Fenced
Community Features None
Utilities Available Propane, Water Heater-Tankless, Riviera Utilities
Waterfront Description No Waterfront
View Y/N Yes
View Southern View
Roof Type Composition
Garage Yes
Building
Lot Description 5-10 acres, Level, Few Trees
Story 1
Foundation Slab
Sewer Septic Tank
Water Public
Architectural Style Craftsman
New Construction No
Construction Status Resale
Schools
Elementary Schools Magnolia School
Middle Schools Foley Middle
High Schools Foley High
Others
Pets Allowed More Than 2 Pets Allowed
Ownership Whole/Full
GET MORE INFORMATION




