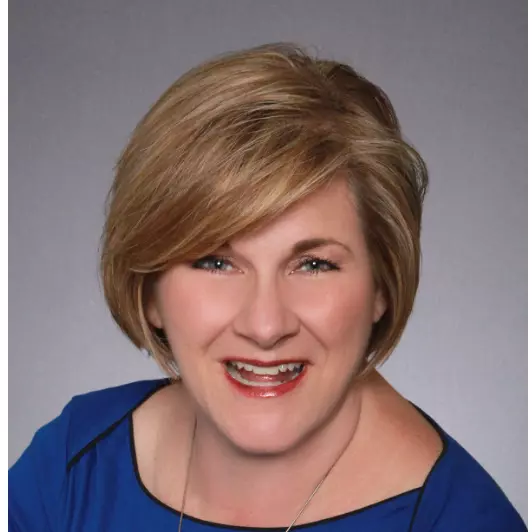For more information regarding the value of a property, please contact us for a free consultation.
10937 Warrenton Road Daphne, AL 36526
Want to know what your home might be worth? Contact us for a FREE valuation!

Our team is ready to help you sell your home for the highest possible price ASAP
Key Details
Sold Price $615,000
Property Type Single Family Home
Sub Type Craftsman
Listing Status Sold
Purchase Type For Sale
Square Footage 3,130 sqft
Price per Sqft $196
Subdivision Belforest Estates
MLS Listing ID 373415
Sold Date 03/21/25
Style Craftsman
Bedrooms 5
Full Baths 4
Construction Status Resale
HOA Fees $41/ann
Year Built 2015
Annual Tax Amount $1,625
Lot Size 0.970 Acres
Lot Dimensions 100.3' x 253.3
Property Sub-Type Craftsman
Property Description
Open House this Saturday 3/8 , 11 AM-1 PM- Welcome home! Live your best life in Belforest / Daphne- a hidden gem on the Gulf Coast! Inside this stunning 5 BR 4 Bath Truland Built home, you will find magnificent touches such as High Ceilings, Custom Granite throughout and an open floorplan that maximizes space and invites relaxation. But what makes this home truly unique is the attention to detail and upgrades as the former Model Home for Austin Park Estates. Be prepared to be wowed! The spacious Primary suite boasts a large bathroom with 6ft soaking tub and a custom walk in shower. Additional features include: A Gold Fortified Roof which saves on Insurance premiums and a Whole House Generator with 2YR warranty. For complete list of features, please see attached in documentation on file. This home will not last long so call us today tor a private showing or contact your favorite realtor!! Buyer to verify all information during due diligence.
Location
State AL
County Baldwin
Area Central Baldwin County
Interior
Interior Features Breakfast Bar, En-Suite, High Ceilings, Internet, Split Bedroom Plan
Heating Electric, Central
Cooling Central Electric (Cool), Ceiling Fan(s), SEER 14
Flooring Carpet, Tile, Wood
Fireplaces Number 1
Fireplaces Type Gas Log, Living Room
Fireplace Yes
Appliance Dishwasher, Disposal, Convection Oven, Gas Range, Refrigerator w/Ice Maker
Exterior
Exterior Feature Termite Contract
Parking Features Double Carport, Automatic Garage Door
Fence Fenced
Community Features None
Waterfront Description No Waterfront
View Y/N No
View None/Not Applicable
Roof Type Composition,Ridge Vent,Fortified Roof
Garage Yes
Building
Lot Description Less than 1 acre
Story 1
Foundation Slab
Sewer Grinder Pump, Public Sewer
Architectural Style Craftsman
New Construction No
Construction Status Resale
Schools
Elementary Schools Belforest Elementary School
Middle Schools Daphne Middle
High Schools Daphne High
Others
Pets Allowed More Than 2 Pets Allowed
Ownership Whole/Full
Read Less
Bought with Non Member Office



