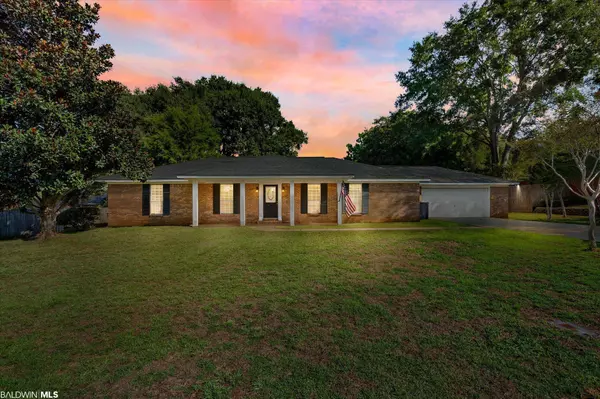For more information regarding the value of a property, please contact us for a free consultation.
8080 Stratford Drive Irvington, AL 36544
Want to know what your home might be worth? Contact us for a FREE valuation!

Our team is ready to help you sell your home for the highest possible price ASAP
Key Details
Sold Price $225,000
Property Type Single Family Home
Sub Type Traditional
Listing Status Sold
Purchase Type For Sale
Square Footage 1,800 sqft
Price per Sqft $125
Subdivision Glendalocke
MLS Listing ID 352559
Sold Date 01/17/24
Style Traditional
Bedrooms 3
Full Baths 2
Construction Status Resale
Year Built 1992
Lot Size 0.445 Acres
Lot Dimensions 110 x 220 x 130 x 150
Property Description
This lovely one owner custom built home is ready for a new family. Built in 1992 all brick low maintenance exterior with 3 bedrooms, 2 baths and attached two car garage, you'll have lots of space and storage to spread out. A NEW ROOF is in the process. The living room has a tray ceiling & feels extra spacious with all the natural lighting from the windows throughout. The home features a great sized eat in kitchen with an island. The living area overlooks the rear patio and beautifully landscaped backyard accessible by French doors. The formal dining room is located by the foyer and easily accessible from the Kitchen and living areas. The master is very spacious with a generous sized closet and full bath. This is a fantastic floorplan with great sized bedrooms and ample storage throughout the home. Enjoy your morning coffee on the back patio that is overlooking the large backyard with various fruit trees, blueberry bushes and nature. There is plenty of space in the back for a pool to be added if wanted in the future. Contact your favorite Realtor to view this beautiful home. Listing Agent makes no representation to accuracy of sq. ft. Buyer/ Buyer Agent to verify all details deemed important.
Location
State AL
County Mobile
Area Other Area
Zoning Single Family Residence
Interior
Interior Features Eat-in Kitchen, Entrance Foyer, Ceiling Fan(s), Internet
Heating Electric, Central, ENERGY STAR Qualified Equipment
Cooling Ceiling Fan(s), ENERGY STAR Qualified Equipment
Flooring Carpet, Tile, Wood
Fireplaces Type None
Fireplace Yes
Appliance Dishwasher, Electric Range, Refrigerator, Electric Water Heater
Laundry Main Level, Inside
Exterior
Exterior Feature Termite Contract
Garage Attached, Double Garage, Automatic Garage Door
Fence Partial
Community Features None
Utilities Available Cable Connected
Waterfront Description No Waterfront
View Y/N Yes
View Southern View
Roof Type Composition,Ridge Vent
Garage Yes
Building
Lot Description Less than 1 acre, Level, Elevation-High
Story 1
Foundation Slab
Sewer Public Sewer
Water Public
Architectural Style Traditional
New Construction No
Construction Status Resale
Schools
Elementary Schools Not Baldwin County
Middle Schools Mobile-Other
High Schools Not Baldwin County
Others
Ownership Whole/Full
Read Less
Bought with Non Member Office
GET MORE INFORMATION




