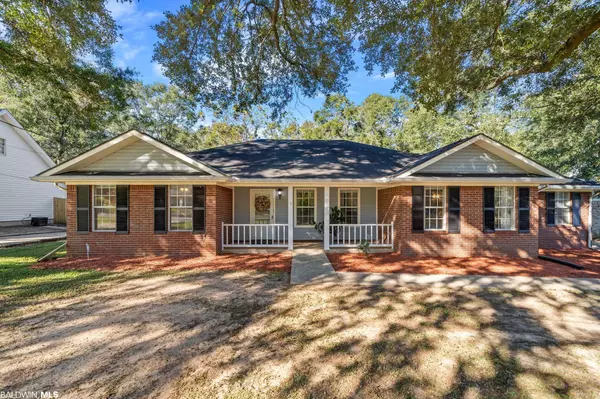For more information regarding the value of a property, please contact us for a free consultation.
3261 Western Woods Drive Mobile, AL 36618
Want to know what your home might be worth? Contact us for a FREE valuation!

Our team is ready to help you sell your home for the highest possible price ASAP
Key Details
Sold Price $242,500
Property Type Single Family Home
Sub Type Ranch
Listing Status Sold
Purchase Type For Sale
Square Footage 2,212 sqft
Price per Sqft $109
Subdivision Western Woods
MLS Listing ID 322730
Sold Date 12/17/21
Style Ranch
Bedrooms 3
Full Baths 2
Construction Status Resale
Year Built 1989
Annual Tax Amount $642
Lot Size 0.463 Acres
Lot Dimensions 90 x 224
Property Sub-Type Ranch
Property Description
This home is located on the beautiful oak-lined street of Western Woods subdivision. With double carport and two large powered storage sheds, this home is perfect with someone that has lots of hobbies. The master bedroom features his and hers closets with built in shelving and master bath with dual sinks, large soaker tub, and separate shower. The two other spacious bedrooms share a large bath on the other side of the home. Like to entertain; then enjoy the ample space offered in the kitchen with island, formal dining room, and family room with built-ins and gas fireplace or relax on the covered deck and take in nature in this private and partially wooded backyard. The second storage shed was converted into guest space with window a/c unit, which will remain. This offers extra space for workshop, she shed, or man cave. Call to schedule your personal showing. All measurements are approximate and not guaranteed, buyer to verify.
Location
State AL
County Mobile
Area Other Area
Zoning Single Family Residence
Interior
Interior Features Split Bedroom Plan, Vaulted Ceiling(s)
Heating Electric
Cooling Ceiling Fan(s)
Flooring Carpet, Tile, Vinyl
Fireplaces Number 1
Fireplaces Type Family Room, Gas Log
Fireplace Yes
Appliance Dishwasher, Electric Range, Refrigerator
Laundry Inside
Exterior
Exterior Feature Storage, Termite Contract
Parking Features Double Carport
Community Features None
Waterfront Description No Waterfront
View Y/N No
View None/Not Applicable
Roof Type Composition
Garage Yes
Building
Lot Description Few Trees, Subdivision
Story 1
Foundation Slab
Architectural Style Ranch
New Construction No
Construction Status Resale
Schools
Elementary Schools Not Baldwin County
High Schools Not Baldwin County
Others
Pets Allowed More Than 2 Pets Allowed
Ownership Whole/Full
Read Less
Bought with eXp Realty Southern Branch



