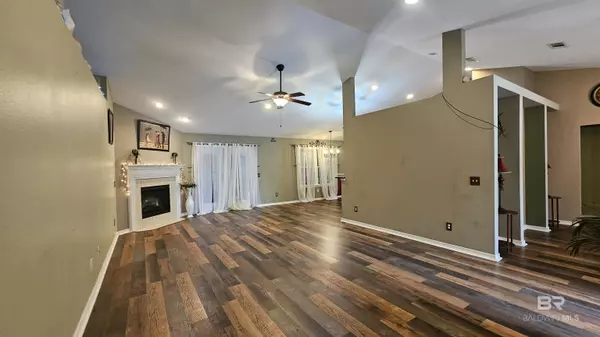15433 Hearthstone Drive Foley, AL 36535
UPDATED:
Key Details
Property Type Single Family Home
Sub Type Single Story
Listing Status Active
Purchase Type For Sale
Square Footage 3,100 sqft
Price per Sqft $133
Subdivision Aspen Creek
MLS Listing ID 376579
Bedrooms 4
Full Baths 3
Construction Status Resale
Year Built 2013
Annual Tax Amount $980
Lot Size 9,757 Sqft
Lot Dimensions 80 x 121
Property Sub-Type Single Story
Property Description
Location
State AL
County Baldwin
Area Foley 2
Interior
Interior Features Breakfast Bar, Eat-in Kitchen, Bonus Room, Family Room, Entrance Foyer, Living Room, Media Room, Office/Study, Other Rooms (See Remarks), Recreation Room, Sun Room, Ceiling Fan(s), High Ceilings, Split Bedroom Plan, Storage, Vaulted Ceiling(s)
Heating Electric, Central, Floor Furnace
Cooling Ceiling Fan(s)
Flooring Luxury Vinyl Plank, Other Floors-See Remarks
Fireplaces Number 1
Fireplaces Type Electric, Living Room
Fireplace Yes
Appliance Dishwasher, Disposal, Microwave, Electric Range, Refrigerator, Electric Water Heater, ENERGY STAR Qualified Appliances
Laundry Main Level, Inside, Outside
Exterior
Exterior Feature Irrigation Sprinkler, Storage, Termite Contract
Parking Features Attached, Double Garage, See Remarks, RV Access/Parking, Three Car Garage, Three or More Vehicles, Automatic Garage Door
Fence Fenced, Fenced Storage
Community Features Other
Utilities Available Underground Utilities, Riviera Utilities
Waterfront Description No Waterfront
View Y/N Yes
View Other-See Remarks
Roof Type Dimensional
Attached Garage true
Garage Yes
Building
Lot Description Less than 1 acre, Few Trees, Elevation-High
Story 1
Foundation Slab
Sewer Baldwin Co Sewer Service, Public Sewer
Water Public
New Construction No
Construction Status Resale
Schools
Elementary Schools Foley Elementary
Middle Schools Foley Middle
High Schools Foley High
Others
Pets Allowed Allowed, More Than 2 Pets Allowed
Ownership Whole/Full



