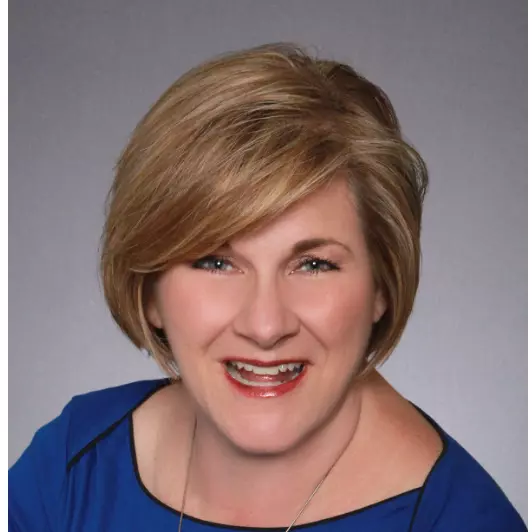115 Savannah Circle Foley, AL 36535
UPDATED:
11/23/2024 12:37 AM
Key Details
Property Type Single Family Home
Sub Type Traditional
Listing Status Active
Purchase Type For Sale
Square Footage 2,242 sqft
Price per Sqft $160
Subdivision Live Oak Village
MLS Listing ID 370856
Style Traditional
Bedrooms 3
Full Baths 2
Construction Status Resale
HOA Fees $265/mo
Year Built 2004
Annual Tax Amount $875
Lot Size 6,011 Sqft
Lot Dimensions 60 x 100
Property Description
Location
State AL
County Baldwin
Area Foley 2
Interior
Interior Features Sun Room, Ceiling Fan(s), En-Suite
Heating Electric
Flooring Carpet, Tile
Fireplaces Number 1
Fireplaces Type Gas Log, Living Room
Fireplace Yes
Appliance Convection Oven, Cooktop, Dishwasher, Disposal, Microwave, Refrigerator w/Ice Maker
Exterior
Exterior Feature Termite Contract
Garage Attached, Double Garage, Automatic Garage Door
Pool Community, Association
Community Features Clubhouse, Fitness Center, Gazebo, Pool - Indoor, Landscaping, Pool - Outdoor, Tennis Court(s), Gated, 55 Plus Community, Other
Utilities Available Riviera Utilities
Waterfront Description No Waterfront
View Y/N No
View None/Not Applicable
Roof Type Composition
Garage Yes
Building
Lot Description Less than 1 acre
Story 1
Foundation Slab
Architectural Style Traditional
New Construction No
Construction Status Resale
Schools
Elementary Schools Foley Elementary
Middle Schools Foley Middle
High Schools Foley High
Others
HOA Fee Include Association Management,Clubhouse,Common Area Insurance,Maintenance Grounds,Other-See Remarks,Pool,Recreational Facilities,Taxes-Common Area
Senior Community Yes
Ownership Whole/Full
GET MORE INFORMATION




