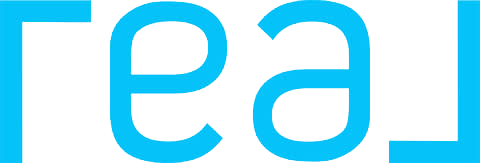

27888 Oakachoy Loop Save Request In-Person Tour Request Virtual Tour
Daphne,AL 36526
Key Details
Property Type Single Family Home
Sub Type Traditional
Listing Status Active Under Contract
Purchase Type For Sale
Square Footage 3,203 sqft
Price per Sqft $202
Subdivision Sehoy
MLS Listing ID 376381
Style Traditional
Bedrooms 4
Full Baths 3
Half Baths 1
Construction Status Resale
HOA Fees $25/ann
Year Built 2021
Annual Tax Amount $3,280
Lot Size 0.383 Acres
Lot Dimensions 136 x 116 x 138 x 112
Property Sub-Type Traditional
Property Description
Completely custom home from the 11 foot ceilings to the battan bronze kitchen fixtures -- this 4/2.5 plus bonus room and office comes loaded with craftsmanship that's just wow! Stylish foyer leads to open living area with gas fireplace, dining and absolutely jaw-dropping kitchen. Central to the kitchen is the 4X10 quartz island, stocked with discreet storage, and perfect for laying out a buffet. Nearby is the five-burner gas cooktop with pot filler. Artfully crafted, the kitchen offers storage with pull-out drawers, two garbage drawers, custom lighting and did I say storage? There's tons of it. This is a house built for entertaining inside and out, with a large covered porch, plumbed for gas and water, across the back. The primary bedroom, adjoining bath, walk-in and walk-through closet and laundry, with mud sink, occupy one side of the house. Primary bath has huge zero entry shower with soaking tub inside, water closet and double vanities. Across the ground floor are two bedrooms joined by a jack-and-jill bath. Upstairs is the 17x14.5 bonus room, plus a 10x7.5 office and fourth bedroom with full bath. Attic accesses to huge floored storage space over garage. Built Gold Fortified from the slab up (current owners homeowners' insurance at $2245). Tankless water heater. Hurricane fabric window covers in attic. 10 foot doors. Custom shutters. Pantry. Sprinkler system front & back yards. Termite bond with Waynes. Built by JMW Building. Buyer to verify all information during due diligence.
Location
State AL
County Baldwin
Area Daphne 2
Zoning Single Family Residence,Within Corp Limits
Interior
Interior Features Breakfast Bar,Bonus Room,Office/Study,Recreation Room,Ceiling Fan(s),En-Suite,High Ceilings,Internet,Split Bedroom Plan,Storage
Heating Electric,Heat Pump,Other
Cooling Central Electric (Cool),Heat Pump,Ceiling Fan(s),HVAC (SEER 16+),SEER 14
Flooring Tile
Fireplaces Number 1
Fireplaces Type Gas Log,Great Room
Fireplace Yes
Appliance Disposal,Convection Oven,Gas Range,Refrigerator,Cooktop,Tankless Water Heater
Laundry Main Level,Inside
Exterior
Exterior Feature Irrigation Sprinkler,Termite Contract
Parking Features Attached,Double Garage,Automatic Garage Door
Garage Spaces 2.0
Fence Fenced
Community Features None
Utilities Available Water Heater-Tankless,Daphne Utilities,Riviera Utilities
Waterfront Description No Waterfront
View Y/N Yes
View Eastern View
Roof Type Composition,Ridge Vent
Attached Garage true
Garage Yes
Building
Lot Description Less than 1 acre,Cul-De-Sac,Subdivision
Story 1
Foundation Slab
Sewer Public Sewer
Water Public
Architectural Style Traditional
New Construction No
Construction Status Resale
Schools
Elementary Schools Daphne East Elementary
Middle Schools Daphne Middle
High Schools Daphne High
Others
Pets Allowed More Than 2 Pets Allowed
HOA Fee Include Association Management,Common Area Insurance,Maintenance Grounds,Taxes-Common Area
Ownership Whole/Full