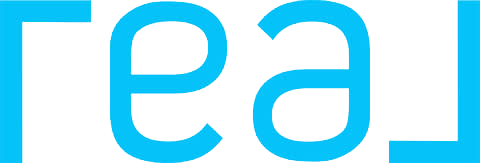

10881 Sterling Court Pending Save Request In-Person Tour Request Virtual Tour
Daphne,AL 36526
Key Details
Property Type Single Family Home
Sub Type Craftsman
Listing Status Pending
Purchase Type For Sale
Square Footage 2,609 sqft
Price per Sqft $222
Subdivision Austin Park
MLS Listing ID 371138
Style Craftsman
Bedrooms 4
Full Baths 3
Construction Status Resale
HOA Fees $72/ann
Year Built 2017
Annual Tax Amount $1,226
Lot Size 0.398 Acres
Lot Dimensions 95.4 x 181.7
Property Sub-Type Craftsman
Property Description
A must see wonderful Florence Plan by Truland home that features a 4 bedroom 3 bathroom floor plan. Located on a cul-dae-sac in Austin Park this home has everything you are looking for, starting with an amazing welcoming front porch. Beautiful hand scraped hardwood floors throughout the main living areas including the foyer, dining room, family room and even the primary bedroom. Custom kitchen features granite countertops, plenty of storage, large pantry and breakfast area with pendent lighting and stainless steel appliances including a gas range. Keeping room located right off the kitchen is great bonus space and overlooks the beautiful backyard and pool. The large primary bedroom features a trey ceiling with recessed lighting and a lovely primary bath with walk in closets, tile shower and soaking tub.Two additional bedrooms share a jack-n-jill bathroom. There is also another bedroom with a full bath all located on one level. The large backyard space has a great screened in porch that is great for entertaining. The fenced in backyard features a heated pool, exceptional lighting, security cameras, pool storage shed, grilling area, sprinkler system and beautiful pool with a new liner. This home has a Gererac Generator 24kW. Buyer to verify all information during due diligence.
Location
State AL
County Baldwin
Area Daphne 1
Zoning Single Family Residence
Interior
Interior Features Ceiling Fan(s),En-Suite,High Ceilings,Internet,Split Bedroom Plan
Heating Heat Pump
Cooling Heat Pump
Flooring Other Floors-See Remarks
Fireplaces Number 1
Fireplace Yes
Appliance Dishwasher,Disposal,Microwave,Electric Range,Gas Range
Laundry Main Level
Exterior
Exterior Feature Irrigation Sprinkler,Storage
Parking Features Attached,Double Garage,Automatic Garage Door
Fence Fenced
Pool Community,In Ground,Association
Community Features Meeting Room,Pool - Outdoor,Tennis Court(s)
Utilities Available Natural Gas Connected,Underground Utilities,Cable Connected
Waterfront Description No Waterfront
View Y/N No
View None/Not Applicable
Roof Type Dimensional
Attached Garage true
Garage Yes
Building
Lot Description Less than 1 acre,Cul-De-Sac,Interior Lot,Few Trees
Story 1
Foundation Slab
Sewer Grinder Pump,Public Sewer
Architectural Style Craftsman
New Construction No
Construction Status Resale
Schools
Elementary Schools Daphne Elementary
Middle Schools Daphne Middle
High Schools Daphne High
Others
HOA Fee Include Association Management,Maintenance Grounds,Clubhouse,Pool
Ownership Whole/Full